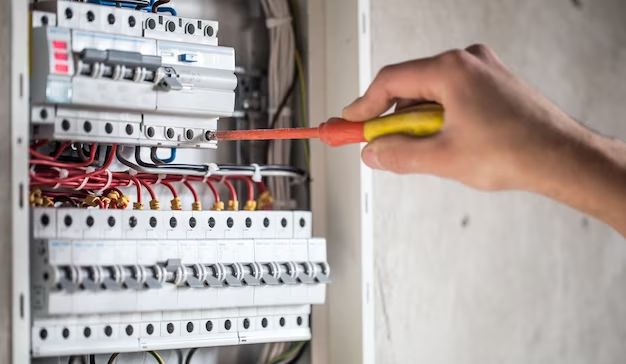Wiring a house can seem like a daunting task, with having to determine the amount of wire needed for each room and system. However, if broken down step-by-step, calculating wiring needs for a whole house electrical system is quite straightforward.
Page Contents
How Much Wire For Lights and Outlets?
When deciding how much wire you need for lighting and outlets, the main factors to consider are:
- Square footage of the house
- Number of lighting fixtures and outlets
- Wire gauge needed
As a general rule of thumb:
- Plan for 3 lights, 1 ceiling fan, and 10 outlets per 500 square feet of living space.
- Use 14 gauge wire for lighting circuits and 12 gauge wire for outlet circuits.
- Allow an extra 10% for waste and unexpected additions.
So for example, in a 2,000 square foot house:
- Estimated lights/fans: 12
- Estimated outlets: 40
- 14 gauge wire needed: 850-1000 ft
- 12 gauge wire needed: 600-800 ft
Always round up your estimates to the nearest 50 or 100 feet. It’s better to have too much than not enough wire on hand.
How Much Wire For Major Appliances?
For major appliances like stoves, ovens, dryers, air conditioners, etc., it’s important to run dedicated circuits with enough amperage and the proper wire gauge. Recommendations are:
| Appliance | Voltage | Wire Gauge | Wire Needed |
|---|---|---|---|
| Electric stove/oven | 240V, 50A | 6 gauge | 50 ft |
| Electric dryer | 240V, 30A | 10 gauge | 50 ft |
| Central AC | 240V, 30A | 10 gauge | 75 ft |
| Window AC | 115V, 15A | 14 gauge | 25 ft |
Make sure to get the proper amperage rating for each major appliance you’ll be installing and size the wire gauge accordingly per electric code.
How Much Wire For the Main Electrical Panel?
The main electrical panel is the central hub that distributes power throughout the home. To determine how much wire you need:
- Establish the main service needed – 100A, 150A, 200A, etc.
- Select the appropriate wire size per code for that amperage.
- Measure the distance from the main panel to the utility feed.
- Add 10 feet for slack and connections within the panel.
For example, for a 200A service with a 60 foot run to the utility feed, you would need:
- 2/0 gauge wire for the 200A service
- 70 feet total length (60 ft run + 10 ft for slack)
It’s always best to oversize your main service to allow for future expansion. A 200A panel is typical for a 2,500+ square foot home.
How Much Wire for Low Voltage Systems?
In addition to standard 120V electrical wiring, many homes also incorporate low voltage systems for things like:
- Alarm and security
- Audio and home theater
- Network and wifi
- Smart home devices
Low voltage wiring is easier to calculate since it’s based on linear runs versus circuit loads. Typical guidelines per run are:
| System | Wire Gauge | Length Needed |
|---|---|---|
| Security system | 18-22 gauge | Up to 500 feet |
| Home theater | 16-18 gauge | 50-100 feet |
| Network cables | Cat 5e/Cat6 | Up to 300 feet |
| Smart home wiring | 20-22 gauge | Up to 100 feet |
Measure the linear footage needed for each low voltage system and add an extra 25% for overhead and connections.
Conclusion
Determining the total amount of wire needed for a whole house can seem complex, but breaking it down by system and room makes it more manageable. Follow the guidelines for each circuit type, factor in extra for overhead, and make sure your electrical panel is sized appropriately. With smart planning and a well-stocked wire surplus, your home wiring project can go smoothly and safely.
