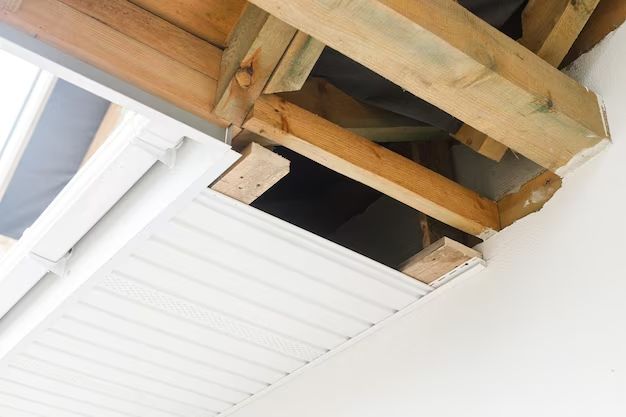Page Contents
Quick Answer
Yes, you can build soffit with 2×2 lumber. 2×2 lumber provides enough strength and stability to support soffit overhangs. The key is to use the right construction techniques to build a sturdy soffit frame that can handle the span.
What is Soffit?
Soffit is the material that covers the underside surface of roof overhangs or other exterior overhangs. It serves both decorative and practical purposes:
- Protects the structural framing from weather exposure.
- Conceals gutters, fascia boards, and other construction materials.
- Provides ventilation for the eaves and attic space.
- Enhances exterior aesthetics.
Common soffit materials include vinyl, aluminum, fiber cement, and wood. The soffit panels get installed over a framework made of wood or metal to create an enclosed eave space.
Can You Use 2×2 for Soffit Framing?
Yes, 2×2 lumber is suitable for building a soffit frame. Here are some key advantages of using 2x2s:
- Provides adequate strength – 2x2s can easily handle typical soffit spans when installed 16″ on center.
- Lightweight – Easier to work with than larger dimensional lumber.
- Less expensive – 2x2s cost less than other framing lumber.
- Readily available – Sold at all home centers and lumberyards.
- Versatile – Can be used for other framing projects after completing the soffit.
The main limitation is span length. For longer spans, you may need to use 2×3 or 2×4 lumber. But for spans under 5-6 feet, 2x2s have sufficient stiffness.
Soffit Framing Guidelines
Follow these best practices when framing soffits with 2×2 lumber:
- Space joists 16″ on center for most soffit materials.
- Keep overhangs to 2 feet or less where possible.
- Use double 2x2s at the fascia board for added strength.
- Place nailing strips at the wall connection to attach the soffit panels.
- Add cross bracing and blocking to prevent twisting and sagging.
- Overhang the fascia slightly to ensure water runoff.
- Allow for expansion gaps at material transitions.
Also check the manufacturer’s guidelines – some soffit products have specific framing requirements.
Here is an example framing diagram using 2x2s:
| Component | Framing |
|---|---|
| Joists | 2×2 @ 16″ O.C. |
| Fascia support | Double 2×2 |
| Nailing strip | 2×2 |
| Bracing | 2×2 cross braces @ 24″ O.C. |
Soffit Framing Steps
Follow these steps to frame a soffit overhang with 2×2 lumber:
- Install double 2x2s against the wall to support the fascia. Place hangers over rafter tails.
- Attach the fascia board, overhanging slightly to allow water to drip clear.
- Measure and cut 2×2 joist lengths. Space them 16″ on center.
- Fasten joists to double 2x2s with joist hangers or ledger strips.
- Add 2×2 nailing strips at the wall connection.
- Install 2×2 cross bracing at 24″ intervals to prevent sagging.
- Add 2×2 blocking between joists as needed for panel support.
- Cut panels to size and fasten securely to the framing.
- Caulk and paint all exposed lumber to protect from moisture.
Be sure to check local codes for any specific structural requirements in your area. Some locations have prescriptive rules for soffit construction.
Soffit Framing Tips
Here are some additional tips for success when framing soffits with 2x2s:
- Select straight, knot-free lumber for the best visual appeal.
- Pre-drill panels to prevent cracking or splitting during installation.
- Allow 1/8″ gaps between panels for expansion and contraction of materials.
- Stagger panel joints for a more seamless appearance.
- Use exterior-rated screws and nails.
- Prime and paint all exposed cut ends and drill holes.
- Perform regular visual inspections to identify any sagging issues.
- Re-caulk joints every few years to maintain water tightness.
Proper planning, framing, and finishing will help ensure your soffit overhang will last for decades, even when built with economical 2×2 lumber.
Conclusion
Yes, 2×2 lumber can be used to build an attractive, durable soffit overhang. The key is following best framing practices, like:
- Spacing joists no more than 16″ on center
- Keeping spans relatively short
- Using adequate bracing and blocking
- Allowing for proper water drainage and ventilation
With smart construction techniques, 2x2s provide enough strength to frame standard soffit overhangs up to 2 feet deep. This provides a lightweight, affordable option for crafting well-ventilated and low-maintenance soffits. Just be sure to use exterior rated materials and finishes to achieve long-lasting performance.
