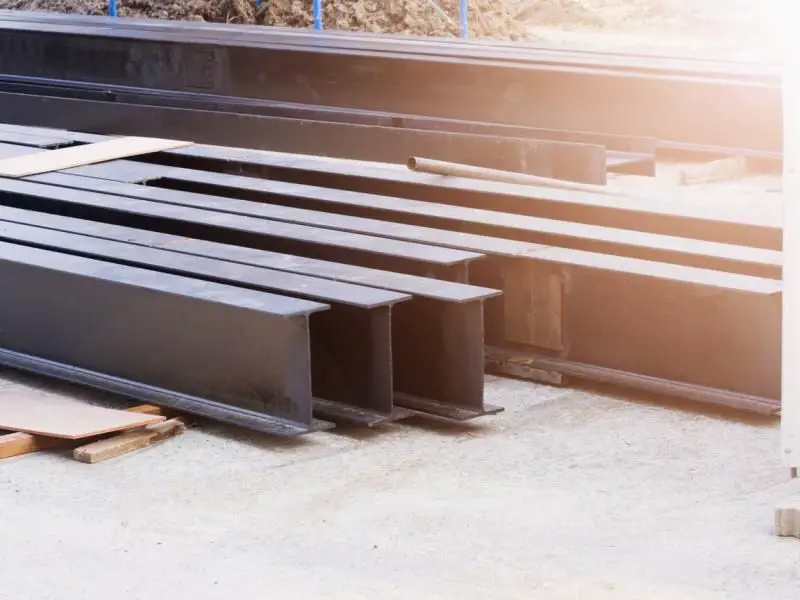Whether a steel beam can be used as a load-bearing wall depends on several factors. Load-bearing walls are structural elements that carry the weight of the floors, roof, and anything else bearing down from above. Using the right materials and construction methods for load-bearing elements is crucial to ensuring structural integrity and safety.
Page Contents
Steel Beam Considerations
Steel beams have high strength and durability, which makes them suitable for supporting heavy loads. However, there are some important considerations when using steel beams as load-bearing walls:
- Size – The steel beam must be sized appropriately to support the expected loads without excessive deflection. This depends on factors like floor spans, roof loads, and wall height.
- Connections – The beam must be properly connected to the foundation and to floors/roof framing to transfer loads safely.
- Bracing – Lateral bracing perpindicular to the beam is required to prevent buckling.
- Fire protection – Unprotected steel loses strength rapidly in a fire. Fireproofing is required for load-bearing beams.
- Corrosion – Exposed steel will corrode over time. Proper coatings are needed for durability.
- Cost – Large steel sections are expensive. Concrete or masonry may be more economical for some applications.
Wall Framing Options
There are a few different ways steel beams can be incorporated into a load-bearing wall framing system:
1. Individual steel beams
This involves using individual steel I-beams or wide flange sections spaced intermittently within the wall. The beams would need to be sized and spaced according to the load demands. Concrete masonry units (CMUs), bricks, or other wall materials would infill between the beams.
2. Built-up steel stud wall
Steel channel or I-sections can be welded together into a buit-up stud wall framework. These act compositely as the wall’s vertical support elements. The steel stud bays are then infilled with CMU, brick, or other sheathing materials.
3. Infilled steel moment frame
Steel moment frames utilize heavy column and beam elements interconnected at joints. The frame provides the full vertical and lateral load resistance. The steel frame is then infilled with masonry or other materials for the wall.
Structural Design Factors
Professionally engineered design is recommended for any load-bearing steel beam wall. The structural analysis needs to consider:
- Dead loads – weight of structure and fixed elements
- Live loads – occupant, furniture, storage, and other variable weights
- Wind and seismic loads – lateral forces from wind or earthquakes
- Concentrated loads – heavy equipment, vehicles, etc.
- Eccentric loads – loads not applied centrally on the wall
- Deflection criteria – limiting beam bending and wall drift
The analysis guides the sizing, spacing, and detailing of the steel elements and connections to meet applicable building code requirements.
Steel Beam Load Tables
Reference load tables like those published by the American Institute of Steel Construction (AISC) can provide permitted uniform loads for different steel beams. However, these are generic tables for general reference. The actual capacity needs verification via engineering analysis for each unique application.
Construction and Installation
Proper installation procedures must be followed when erecting a steel beam load-bearing wall:
- Set anchor bolts correctly spaced in foundation
- Make solid connections to foundation with anchor rods, embeds, or welds
- Brace individual beams or steel studs until sheathed
- Install lateral bracing correctly per engineering plans
- Apply appropriate corrosion protection at connections
- Install fireproofing material to required thickness
- Sheath wall comprehesively with CMU, masonry, etc. as designed
Advantages of Steel Beam Walls
Some benefits to using steel beams as load-bearing wall elements include:
- High strength-to-weight ratio – less self-load
- Ductile material with good seismic resistance
- Non-combustible and fire-resistant with protections
- Dimensional stability and limited creep deformation
- Accommodate openings easily compared to masonry
Disadvantages vs Masonry or Concrete
Potential downsides compared to masonry or poured concrete walls:
- Higher material cost for large steel sections
- Thermal bridging can create energy efficiency issues
- Acoustic transmission higher than thick masonry
- Corrosion and coatings maintenance may be required
- Specialized labor skill required for steel erection
Conclusion
Steel beams can effectively be used as vertical load-bearing elements in wall framing systems. However, appropriate sizing, connections, bracing, and analysis are crucial to ensure adequate structural performance and serviceability. Collaborating with a structural engineer and steel specialty contractor is highly recommended over simplistic rules of thumb. While steel beams do have advantages, weigh the costs against alternatives like masonry or concrete as well.
