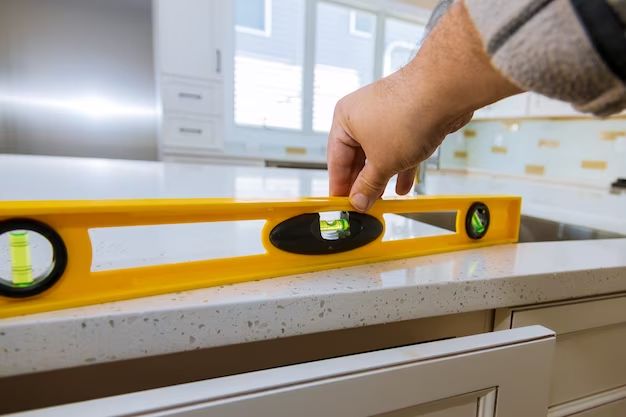When installing new cabinets, one of the most common questions homeowners have is whether the cabinets need to be perfectly level. The short answer is that cabinets should be as close to level as possible, but small imperfections can be acceptable. In this article, we’ll discuss the details of leveling cabinets, when perfection matters, and how to work with imperfections.
Page Contents
Why level cabinets at all?
There are a few key reasons why cabinet installers aim for perfectly level cabinets:
- Appearance – Level cabinets simply look more professional and finished. When cabinets are noticeably unlevel, it’s visually unappealing.
- Functionality – Level cabinets ensure doors and drawers open and close properly. With unlevel cabinets, you may encounter issues like doors not lining up evenly or drawers not sliding in and out smoothly.
- Structural – Level cabinets form a more stable base for countertops. Unlevel cabinets can cause countertops to crack or break over time.
While appearance is a factor, functionality and structure are the most compelling reasons to strive for level cabinets. Even small deviations can lead to issues down the road.
What’s considered “level enough”?
Experts recommend the following standards for acceptable cabinet levelness:
- Across the cabinet run – No more than 1/8 inch difference over 10 feet
- Individual cabinets – No more than 1/16 inch difference from front to back or side to side
So technically, cabinets do not need to be perfectly level. Small variances within the measurements above are generally not problematic. The most important thing is that individual cabinets are level from front to back and side to side.
Leveling during installation
Installers use a few techniques to help achieve level cabinets:
- Mark the high point – Determine the highest point along the wall and mark it. Measure down from this point to find the proper height for other cabinet locations.
- Use shims – Shims are small wood or plastic wedges that can make minor adjustments in cabinet height. Shims are inserted between the cabinet bottom and floor.
- Use a leveling bolt – Some cabinets have built-in leveling bolts or screws in the frame. These help make fine tune adjustments in height.
It takes patience and care to shim, adjust, and fine tune during installation. But this attention to detail is essential for proper leveling.
Dealing with unlevel floors or walls
Even the most meticulous installer can run into issues if the floor or walls are not level:
- Sloped floors – It’s very difficult to achieve level cabinets if the floor slopes or has significant high and low spots. The cabinets must follow the same plane as the floor.
- Uneven walls – Cabinets should be shimmed to align with uneven wall surfaces. The goal is keeping the cabinet fronts looking straight, not the cabinets themselves.
With major unlevel floors or walls, the goalposts for “level enough” may need to shift. The priority becomes making the cabinets appear level when the installation is complete.
Tips for making unlevel cabinets work
If your cabinets are slightly unlevel, there are a few tricks to improve or disguise it:
- Add trim pieces – Decorative trim and molding along the top or bottom of cabinets can hide small gaps.
- Use filler panels – Filler panels conceal uneven gaps between cabinets and the ceiling or floor.
- Adjust hinges – A minor hinge adjustment can square door reveals and help unlevel doors hang properly.
- Replace problem doors – In some cases, warping or sagging doors make the issue more noticeable. Replacing them can help.
Minor cabinet unlevelness is common, even in professionally installed kitchens. With some creativity, most homeowners find ways to live with small imperfections.
When to insist on perfection
There are a few scenarios where perfectly level cabinets matter more:
- Tile backsplash – Tile builds on the cabinet plane. Significantly unlevel cabinets will result in a crooked backsplash.
- Natural stone countertop – Small deviations in cabinet level can lead to cracking or breaking in a heavy natural stone counter.
- Glass cabinets – Doors and shelves rely on ultra precise alignment. Being unlevel impacts performance.
- Prominent cabinets – Levelness is more important for visible standalone cabinets than for those tucked under a counter.
For most cabinet projects, near perfection is okay. But cabinets supporting heavy countertops or housing glass doors do require precise levelness. This should be emphasized to your cabinet installer.
Conclusion
Cabinets that are perfectly level provide the best appearance, functionality and structural soundness. But the reality is that some variance from level is often unavoidable and generally acceptable during installation.
The most important factors are keeping individual cabinets level front-to-back and side-to-side and maintaining the general cabinet plane across a run. If cabinets are within 1/8 inch across 10 feet or 1/16 inch individually, they should perform just fine.
Significant sloping floors or uneven walls make it hard to achieve perfection. With creative trimwork and adjustments, small imperfections in cabinet levelness can be minimized. But certain situations like tiled backsplashes and natural stone counters rely on ultra precise cabinet alignment.
While perfection is the goal, a tolerance for imperfection helps the average homeowner. With reasonable expectations and the right techniques, slight cabinet unlevelness doesn’t have to spell disaster. A good installer can work magic to get cabinets “level enough” for beautiful, functional results.
