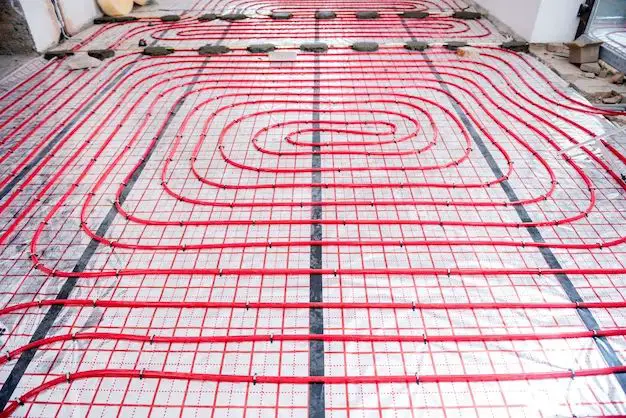In-floor heating systems provide cozy warmth by circulating heated water through tubing installed under the floor. But installing an in-floor heating system requires careful planning to ensure proper performance and avoid potential hazards.
One key consideration is whether the in-floor heating system needs a dedicated circuit. Let’s examine the factors involved in answering this question.
Page Contents
What is a dedicated circuit?
A dedicated circuit provides an electrical path that serves only one appliance or device. For example, large appliances like ranges, dryers, and water heaters often require dedicated circuits because they draw significant power. The circuit is sized specifically for that appliance’s electrical load.
In contrast, general lighting and receptacle circuits serve multiple lower-power devices. Different appliances and devices share a common circuit but avoid overloading it because they have staggered usage patterns and are not used continuously at maximum capacity.
Benefits of a dedicated circuit
There are a few key benefits to using a dedicated circuit for in-floor heating:
- Avoids overloading – The heating system is the only load on the circuit, preventing excessive demand from tripping a breaker.
- Optimized capacity – The circuit amperage can be sized specifically for the expected load of the heating system.
- Safety – Only the in-floor heating can draw power on the circuit, reducing risk from too many loads or equipment faults.
- Performance – The heating system has full access to electrical capacity without sharing or contention from other loads.
Scenario 1: Small supplemental heating system
In a bathroom or other small space, an in-floor heating system may provide supplemental heating and comfort underfoot. Such systems involve relatively small capacity in the range of 500-1000 watts.
For a low-wattage system used occasionally, a dedicated circuit is often not mandated by building codes. The load can be combined with other bathroom receptacle and lighting circuits without exceeding 20 amp capacity.
However, a dedicated circuit may provide ideal performance, the flexibility to upgrade the system, and cleaner separation of electrical loads.
Recommendation
Dedicated circuit advised but generally not required for small supplemental systems.
Scenario 2: Primary heat source
In a large open concept space, in-floor heat may function as the primary or sole heat source. Heating capacity from 30,000 to 40,000 BTU/hr or more may be needed.
At 220 volts, such systems can draw 15 amps or substantially more. This exceeds the capacity of a typical 15-20 amp residential circuit.
Recommendation
A dedicated circuit is strongly recommended and may be required by code in this scenario.
Other factors influencing circuit needs
Along with heating system size, other factors impact whether a dedicated circuit is advised:
- Available power supply – Total home electrical capacity may be limited requiring careful load planning.
- Efficiency options – Modern boiler systems can modulate output reducing electrical peaks.
- Area heated – Total heated floor coverage determines system size and power needs.
- Construction and controls – Newer installations may have better load optimization capabilities.
Carefully evaluating these factors allows properly sizing an in-floor heating circuit for optimal safety and performance.
Circuit sizing considerations
For a dedicated in-floor heating circuit, the circuit breaker amp rating and wire gauge should be matched to expected load.
Breaker amps
Typical breaker sizes for dedicated in-floor heat circuits are:
- 20 amps – Typical for smaller supplementary systems around 1500 watts.
- 30-40 amps – Often used for larger 220 volt primary heat systems.
- 50 amps or higher – May be required for very large systems.
Wire gauge
Required wire size corresponds to breaker amperage and circuit length:
| Ampacity | Max Circuit Length | Recommended Wire Gauge |
|---|---|---|
| 20 amps | 80 ft. | 12 AWG |
| 30 amps | 100 ft. | 10 AWG |
| 40 amps | 125 ft. | 8 AWG |
| 50 amps | 150 ft. | 6 AWG |
These wire sizes assume copper conductors with THHN-type insulation. The distances are based on a 3% maximum voltage drop.
Installation considerations
Proper installation is critical for in-floor heating systems. Key factors include:
- The circuit must have a GFCI breaker or receptacle for protection against electric shock.
- The system should have a thermostat with floor temperature limiting to prevent excessive heat.
- Floor sensor probe placement is important for accurate regulation.
- Concrete floors require proper curing before heating is activated.
- Provisions must be made for thermal expansion and contraction of the flooring.
Always consult building codes and manufacturer instructions for other important requirements.
Cost estimate
Here are sample costs to install a dedicated circuit for an electric in-floor heating system:
| System | Breaker | Wire | Labor | Total |
|---|---|---|---|---|
| Small bathroom | $10 | $60 | $200 | $270 |
| Large primary heat | $50 | $140 | $300 | $490 |
This covers parts and professional installation but excludes the heating system itself. Costs can vary significantly depending on system size, existing infrastructure, and local labor rates.
Conclusion
Here are some key takeaways on dedicated circuits for in-floor heating:
- Small supplemental systems may not require dedicated circuits.
- Primary heat systems will often need a dedicated circuit sized for the expected load.
- Breaker, wire, and other factors must be coordinated.
- Proper installation and controls are essential for safety and performance.
- Costs range from a few hundred dollars for small circuits to over $1000 for large systems.
Consulting professionals during system design and installation is advised to ensure optimal configuration and avoid potential problems. This helps maximize energy efficiency and heating comfort.
