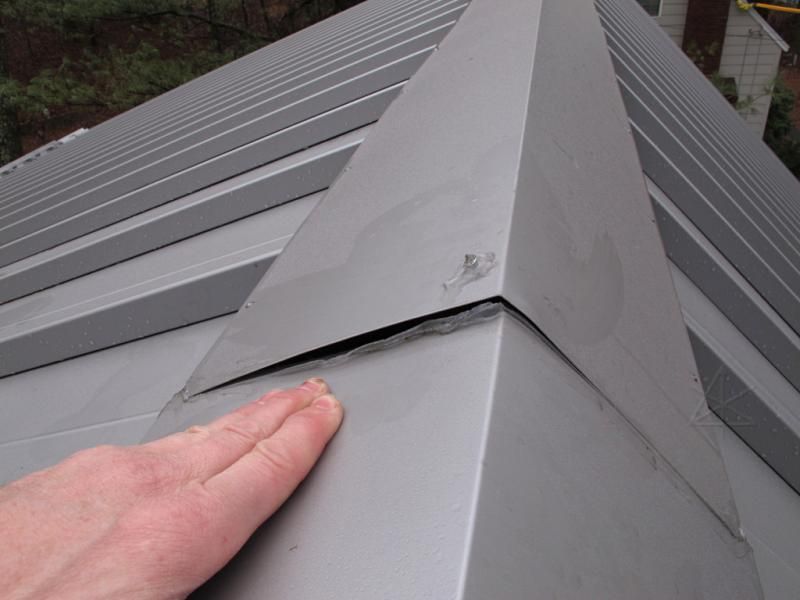When installing a metal ridge cap on a roof, proper overlap is crucial for preventing leaks and ensuring the ridge vent performs properly. The required overlap range is typically specified by building codes and the manufacturer’s installation instructions. In most cases, you should plan for a 5-7 inch overlap of the metal ridge cap shingles.
Page Contents
What is a Metal Ridge Cap?
A metal ridge cap is installed along the roof’s ridge line, covering the peak where two opposing roof planes meet. It serves both a functional and aesthetic purpose:
- Protects the roof decking and provides a waterproof barrier along the ridge
- Covers exposed nail heads from ridge shingles below
- Provides a finished look along the roofline
- Allows proper ventilation along the underside when used with ridge vents
Metal ridge caps are commonly made from galvanized steel or aluminum. The long metal panels are bent into a capped shape to run along the ridge. Exposed fasteners are used to attach the cap over the ridge shingles.
Benefits of Proper Overlap
Ensuring the proper overlap of your metal ridge cap provides the following important benefits:
- Prevents Leaks: The overlapping sections make the ridge waterproof. Too little overlap could let water seep through.
- Allows Ridge Venting: Adequate overlap leaves air gaps along the underside for proper ventilation.
- Accommodates Expansion: Metal naturally expands and contracts with temperature changes. Overlap provides room for this movement.
- Makes Installation Easier: More overlap allows for greater margin of error in fastener placement.
Metal Ridge Cap Overlap Requirements
To ensure optimal performance, the amount of overlap for your metal ridge cap should fall within these general guidelines:
Building Codes
Most building codes require a minimum overlap of 5 inches for metal ridge caps. This overlap span is measured from the exposed edge of one cap panel to the top edge of the overlapping panel. Local code requirements may vary slightly from one jurisdiction to another.
Manufacturer Instructions
For specifics on your exact metal ridge cap product, always defer to the manufacturer’s installation instructions. The packaging or documentation will indicate the required overlap. Most metal cap products recommend 5-7 inches.
Roof Pitch
On steeper sloped roofs, the overlap should be increased. Here are the general recommendations based on roof pitch:
| Roof Pitch | Recommended Overlap |
|---|---|
| 0-6:12 | 5 inches |
| 6:12-9:12 | 6 inches |
| 9:12-12:12 | 7 inches |
Higher roof pitches allow for greater water runoff and require more overlap to compensate.
How to Install With Proper Overlap
Follow these best practices when installing metal ridge caps to ensure proper overlap:
1. Calculate Needed Cap Length
Measure the linear length along the roof ridge and calculate the amount of ridge cap needed. Be sure to account for the required amount of overlap on each piece. Having one continuous ridge cap is ideal if the roof length allows it.
2. Allow Overhang on Each End
The metal cap should overhang the roof edges by at least 1 inch on each end. This provides proper seam coverage and a finished look.
3. Fasten Cap Securely
Use exposed fasteners (usually screws) to attach each cap piece per the manufacturer’s spacing recommendations. Drive fasteners on the overlap portion only so they go through both panels. Choose screws long enough to penetrate the roof decking.
4. Overlap Joints Correctly
When using multiple cap pieces, be sure to overlap each joint by the required amount. Seams should be oriented to run parallel to the slope direction. Avoid seams in low spots or valleys.
5. Use Sealant on Seams
Apply a continuous bead of roofing sealant along every seam after fastening the cap pieces. This provides extra leak protection and waterproofs the joints.
6. Install End Wall Flashing
Install flashing along the end walls to cover and protect the cap’s edges. This ties the ridge cap installation into the rest of the roofing system.
Troubleshooting Overlap Issues
Here are some troubleshooting tips for potential overlap problems that may occur:
- Short overlap span – Remove fasteners and extend overlap length as needed. Reseal joints.
- Gaps along seams – Apply sealant in gaps for waterproofing.
- Ponding along seams – Increase overlap width to allow better drainage.
- Cap not centered on ridge – Shift cap pieces to center cap along ridge better.
- End gaps – Install wider end wall flashing pieces to cover exposed edges.
Conclusion
Properly overlapping metal ridge caps by 5-7 inches is crucial to creating a waterproof roof ridge barrier. Follow the building code minimums, manufacturer instructions, and roof pitch guidelines when planning overlap. Careful cap installation and sealing will result in optimal overlap coverage and prevent leaks along your roof ridge.
