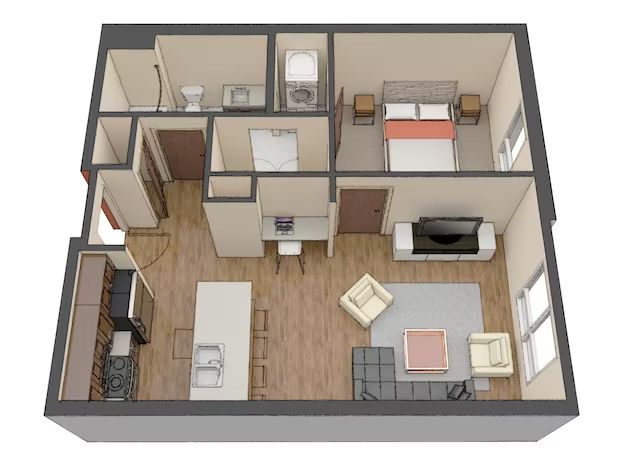When searching for a new home or apartment, one of the key factors many consider is the square footage. 500 square feet may sound small or large depending on your needs and experience. In this article, we’ll explore what a 500 square foot home looks and feels like through example layouts, photos, and frequently asked questions.
Page Contents
Typical 500sqft Home Layouts
While every 500sqft home is unique, most fall into a few common layouts:
Studio
Studios are often completely open concept with no separated rooms besides the bathroom. This gives you flexibility to define the sleeping, living, and dining spaces as needed. Here is an example 500sqft studio layout:
| Kitchen | 150sqft |
| Bathroom | 50sqft |
| Living / Bedroom | 300sqft |
One-bedroom
One-bedrooms have a defined sleeping space and a separate main living area. The bedroom is often small, big enough just for a bed, dresser, and nightstands. Here is a sample one-bedroom 500sqft layout:
| Kitchen | 100sqft |
| Living Room | 150sqft |
| Bedroom | 150sqft |
| Bathroom | 50sqft |
One-bedroom with Den
Some one-bedroom units add a small den or office space. This leaves a smaller living room and bedroom to allow the extra room. Here is a one-bedroom with den layout:
| Kitchen | 75sqft |
| Living Room | 125sqft |
| Bedroom | 150sqft |
| Den | 75sqft |
| Bathroom | 50sqft |
What Furniture Fits in 500sqft?
Furnishing a small space requires some strategic planning. Here are some tips on what furniture typically fits well in 500 square feet:
Limit Large Pieces
Bulky items like sectionals, large dining sets, and king beds quickly eat up square footage. Opt for smaller sofa sizes like loveseats, a bistro table with two chairs, and a full or queen-sized bed.
Look for Multipurpose Furniture
Items that serve multiple needs are essential in a 500sqft home. An ottoman can provide extra seating and double as a coffee table. Murphy beds fold up into the wall to make room when not in use. Tables with drop-leaf sides take up less space when closed.
Use Vertical Storage
Take advantage of vertical space with items like wall-mounted cabinets, tall shelving units, and bunk beds. This helps keep things off the floor and maximize every inch.
Minimize Clutter
Getting rid of excess possessions helps prevent a cramped feel. Be ruthless in keeping only essential, frequently-used items.
500sqft Apartment and Condo Photos
Seeing real-world examples helps give a feel for living in 500 square feet. Here are photos of apartments and condos with approximately 500sqft of space:
 |
 |
| Cozy 500sqft studio with combined living / sleeping space | Compact one-bedroom apartment with small living room |
 |
 |
| 500sqft condo with open living and dining area | Condo kitchen maximizes space with minimalist design |
Frequently Asked Questions
Is 500sqft big enough for two people?
While challenging, 500 square feet can comfortably accommodate two people. Couples living in studios or one-bedrooms under 500sqft should maximize vertical storage, minimize clutter, and use multipurpose furniture. Sleeping in a murphy bed, bunk beds, or a pull-out sofa helps save space at night.
What is the best layout for 500sqft?
The studio and one-bedroom layouts make the most sense for 500sqft units. Studios provide ultimate flexibility for defining rooms. One-bedrooms offer a separate defined sleeping space. Adding a small den can work with strategic space planning.
Can you raise a family in 500sqft?
While very tight for a family, it is possible to function with a child or two in 500sqft. Look for units with high ceilings to allow for loft beds and vertical storage. Maximizing every inch and minimizing possessions is key. Most families will eventually need more space as children grow.
What furniture works best in a 500sqft apartment?
Opt for sleek, minimalist furniture sized appropriately for small spaces. Items like a loveseat or bistro table take up less room than a large sectional or six-person dining set. Look for multifunctional pieces like ottomans or drop-leaf tables. Bunk beds and murphy beds help maximize bedrooms.
Is 500sqft enough for a couple with a pet?
500 square feet is certainly liveable with a pet for a single or couple if structured well. Using vertical storage to get items up off the floor helps create more space for a pet. Limiting furniture that a pet could damage is also wise. Smaller pets like cats, hamsters, or birds are easier than large dogs.
Conclusion
While living in 500 square feet poses some challenges, the typical studio and one-bedroom layouts make it very doable for singles, couples, and small families. Following principles like limiting clutter, maximizing vertical storage, and choosing multipurpose furniture allow you to make the most of the space. With proper planning, 500 square feet can feel open, cozy, and livable.
