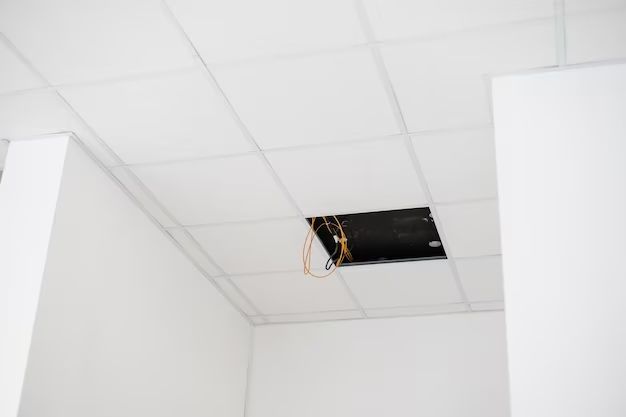Ceiling tiles, also known as ceiling panels, are a common component of drop ceilings in both residential and commercial spaces. But what exactly holds those lightweight tiles in place above our heads? The answer depends on the type of ceiling system.
Page Contents
Drop Ceiling Grids
The most common type of drop ceiling uses a grid system made of metal rods that interlock to form a frame. This grid gets attached to the structural ceiling above it, typically with wires. The lightweight ceiling tiles then lay into the open squares of the grid. The edges of the tiles rest on the grid’s ledges, interlocking them into place.
There are a few main components that make up these drop ceiling grid systems:
- Hanger wires: Thin metal wires that attach at the structural ceiling above. They have hooks or loops at the bottom to connect to the grid.
- Main tees: The L-shaped metal rods that form the structure’s main framework. They run parallel to each other across the ceiling.
- Cross tees: Smaller metal rods that connect perpendicularly between parallel main tees. They create the open squares for the tiles.
- Wall angle: Metal strips that border the grid on all outer walls. This covers the grid ends and provides finished edges.
The combination of hanger wires, main tees, cross tees, and wall angle creates a suspended metal grid with spaces for the ceiling tiles. The tiles themselves have angled edges or lips that fit into the ledges of the grid openings. Gravity holds them in place once inserted.
How Drop Ceiling Grids Attach to the Structural Ceiling
For drop ceiling grids, thin metal hanger wires provide the key attachment point to the stronger overhead structure. They act as suspenders to hang the grid below the actual ceiling.
There are a few common methods used to attach hanger wires:
- Wood joists: Small nails or screws attach directly through the hanger wire loops into the underside of floor joists.
- Concrete: Hanger wires connect to anchors driven into the concrete above. These anchors are made for ceiling systems.
- Bottom cord of trusses: The wire loops attach with screws along the length of each metal or wood truss.
- Steel bar joists: C-clips, saddle clips, or specially designed attachments clamp to the bars to hold up the wires.
The key is securing the hanger wires tightly to the stronger overhead structure. The grid itself then hangs from these fixed attachment points. Proper installation is critical to keeping the ceiling suspendered safely overhead.
Structural Ceiling Requirements
Drop ceiling grids have minimum requirements for the type of overhead structural ceiling they can attach to:
- Must be rigid and stable
- Capable of securely holding hanger wire loads
- Maximum deflection of L/360 where L=grid span length
Wood framing, concrete, steel, and heavy-duty trusses generally meet these criteria in normal cases. Drywall alone is not sufficient without additional framing. The structural ceiling’s strength and stability are vital for safely securing the suspended grid.
Tile Attachment Methods
With the metal grid properly hung, the lightweight ceiling tiles themselves simply lay into the open squares. The three main ways the tiles attach are:
- Lay-in: Tiles have an angled lip that sits on the ledge of the grid openings. Gravity holds them in place.
- Clip-in: Plastic clips on the back of tiles snap over the grid ledge for more secure attachment.
- Hook-in: Tiles have built-in hooks that hang on the bottom edge of the grid members.
The lay-in style is most common. Clip-in and hook-in tiles reduce the chance of vibration and sagging over time but cost more. All three styles rely on the suspended grid for their support. The tiles themselves simply fill in the spaces.
Special Considerations
Heavy Fixtures
Drop ceiling grids are designed to hold the weight of lightweight ceiling tiles. Holding up heavier fixtures requires extra attention and support:
- Check maximum weight load of the grid system
- Reinforce grids with supplemental bracing and hangers
- Attach light fixtures directly to overhead structural ceiling
Humidity and Water
Damp conditions risk sagging, falling, and grid corrosion:
- Avoid direct contact with water from leaks or condensation
- Improve ventilation in humid areas
- Use more corrosion-resistant grid materials
- Clean off any accumulated moisture on grid promptly
Seismic Zones
In earthquake-prone regions, special seismic codes apply to safely secure ceiling systems:
- Heavier duty hanger wires
- More anchor points
- Cross-bracing in grid for stiffness
- Perimeter wall attachments
Conclusion
In summary, drop ceiling tiles rely on an integrated grid framework hung from the overhead structure. Thin wires attach the grid to the ceiling above. The lightweight tiles then interlock into the open squares. This creates a versatile, accessible plenum space above the tiles while providing an aesthetically pleasing ceiling below. With proper installation and care, the suspended ceiling system remains securely overhead.
