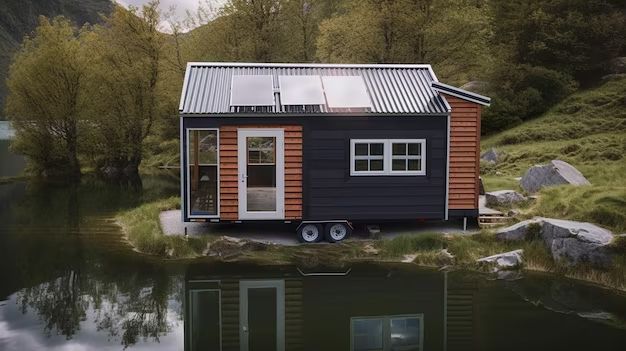When it comes to choosing the best framing for a tiny house, there are a few key factors to consider:
Page Contents
- 1 Cost
- 2 Weight
- 3 Structural Strength
- 4 Thermal Performance
- 5 Ease of Construction
- 6 Conclusion
- 6.1 Frequently Asked Questions
- 6.1.1 What is the cheapest framing option for a tiny house?
- 6.1.2 What is the strongest framing for a tiny house?
- 6.1.3 How much does it cost to frame a tiny house?
- 6.1.4 Should I build my tiny house on a trailer or foundation?
- 6.1.5 How wide can a tiny house be to tow?
- 6.1.6 What kind of insulation works best for tiny houses?
- 6.1 Frequently Asked Questions
Cost
Framing materials can vary widely in cost. Some of the most budget-friendly options for tiny house framing include:
- Wood framing with 2×4 or 2×6 boards
- Light gauge steel framing
- Salvaged building materials
On the pricier end, framing like structurally insulated panels (SIPs) and insulated concrete forms (ICFs) offer energy efficiency and strength, but come at a higher upfront cost.
Weight
One of the biggest constraints when building a tiny house is the maximum allowable weight for towing. Most tiny houses should weigh less than 15,000 lbs fully loaded in order to be towable without a commercial driver’s license.
Some of the lightest framing options include:
- Wood framing with 2×3 studs
- Light gauge steel
- ICF blocks
Heavier framing materials like concrete, log, and SIP panels may push the tiny house over typical weight limits.
Structural Strength
Tiny houses must be sturdy enough to withstand towing and relocating. Framing choices that offer structural rigidity include:
- Steel framing with X-bracing
- Concrete
- SIPs
- ICFs
Standard wood framing can also provide adequate strength when properly reinforced.
Thermal Performance
Insulation is key for energy efficiency in a tiny house. Some framing options with built-in insulation value include:
- SIPs – insulation sandwiched between OSB panels
- ICFs – insulation between concrete blocks
- Insulated wood framing – cavity insulation in stud bays
Framing materials with lower insulation value may require additional insulation to be added separately.
Ease of Construction
Some framing methods require more specialized skills or equipment to construct. Relatively straightforward options include:
- Standard wood framing
- Light gauge steel
ICF blocks, SIPs, and concrete may present more of a learning curve for DIY builders without experience.
Conclusion
When weighing all of these factors, wood framing, light gauge steel, or SIPs emerge as some of the best all-around choices for tiny house framing. Wood is cost-effective and easy to work with, steel adds strength at a moderate weight, and SIPs provide an insulated rigid structure. The right choice comes down to the builder’s budget, skills, and design priorities.
Here is a comparison table of common tiny house framing options:
| Framing Type | Cost | Weight | Strength | Insulation Value | Ease of Construction |
|---|---|---|---|---|---|
| Wood framing | Low | Low | Moderate | Low | High |
| Light gauge steel | Low | Low | High | Low | Moderate |
| Concrete | Moderate | High | High | Moderate | Low |
| SIPs | High | Moderate | High | High | Low |
| ICFs | High | Low | High | High | Low |
When designing and building a tiny house, carefully evaluate framing options against your budget, skills, design goals and towing constraints. With smart framing choices and proper reinforcement, it’s possible to create a sturdy yet lightweight tiny house that meets your needs. Work with an experienced builder or architect if unsure about structural design and framing details.
Frequently Asked Questions
What is the cheapest framing option for a tiny house?
The most budget-friendly framing options for tiny houses are standard wood framing with 2×4 or 2×6 boards and light gauge steel framing. Both can keep material costs relatively low while providing adequate strength.
What is the strongest framing for a tiny house?
Steel framing, concrete, SIPs, and ICFs generally provide the most structural rigidity and shear strength for tiny houses. Steel can be reinforced with X-bracing, while SIPs and ICFs create solid insulated panels.
How much does it cost to frame a tiny house?
The cost to frame a tiny house can range from $5,000-15,000 depending on size/design and materials used. Wood framing is most economical at around $5,000-8,000 for a 100-400 sq ft tiny house. Pricier options like SIPs or ICFs may run $10,000-15,000.
Should I build my tiny house on a trailer or foundation?
This depends on whether you want your tiny house to be mobile or stationary. Trailer-built tiny houses can be towed to new locations, while foundation-built tiny houses remain fixed in place. Trailers typically use lighter framing like wood or light steel to stay under towing weight limits.
How wide can a tiny house be to tow?
Typical maximum width for towing a tiny house is 8’6″ or 102″. Any wider will require special permits and a pilot/escort vehicle in most states. Narrower than 8′ allows greater route access. Most tiny houses range from 6-8 feet wide.
What kind of insulation works best for tiny houses?
Closed-cell spray foam insulation provides high R-value, air sealing, and moisture control in a thin application ideal for tight spaces in tiny homes. Fiberglass and mineral wool batts are budget-friendly and common in walls and roofs. Rigid foam sheathing also works well.
