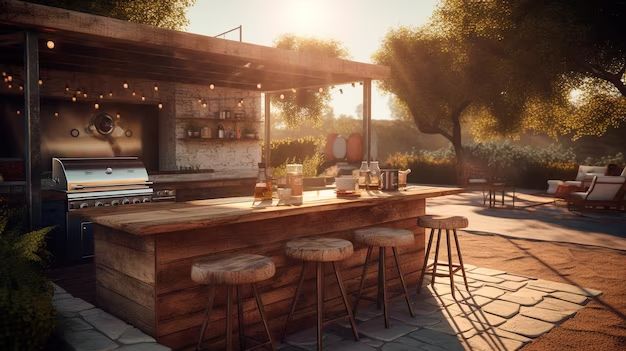When constructing an outdoor bar, determining the right size is an important consideration. The ideal size depends on factors like the amount of space available, number of guests, and intended use. With some planning and forethought, you can build an outdoor bar that is perfectly suited to your needs.
Page Contents
How much space is available?
The first question to ask when determining outdoor bar size is – how much physical space do you have to work with? Outdoor bars can range dramatically in size from small portable units to sprawling built-in bars. Think about the square footage available on your patio, deck, or backyard. Additionally, consider any size restrictions in your local building codes. Having an accurate measurement of the useable space will give you a good jumping off point for choosing your bar dimensions.
How many guests will use the bar?
Consider the number of guests your outdoor bar needs to accommodate. For intimate gatherings of 2-4 people, a bar with 10-15 square feet of surface space may suffice. For larger parties of 10 or more guests, look for at least 30-40 square feet of counter space. The more friends and family members likely to congregate around the bar, the larger size you will need. Allow for at least 2 feet of bar space per person as a general guideline when estimating.
What activities will take place at the bar?
Envision how the bar will be used. Will it act primarily as a beverage station for mingling and cocktails? Or will it double as an outdoor kitchen prep space for appetizers and meals? Bars that need to support food service require extra room for cutting boards, appliances, sinks, and storage. For bars focused on drink service, allow enough space for glassware, mixers, and liquor bottles. Think about your must-have barware and accessories to estimate what surface area you will need.
Portable Bar Size
For ultimate flexibility, consider a portable outdoor bar. Portable bars typically range from 2 feet up to 6 feet in length. Smaller portable bars with 2-3 feet of counter space can fit in tight spots and offer ample room for barware, accessories, and 2-3 barstools. Larger portable bars around 6 feet accommodate 4+ barstools and provide more prep space. Portable bars are lightweight and easy to move, so they can be shifted as needed to serve different outdoor living areas.
Mini Bar
2 feet long x 2 feet wide x 36 inches tall – 4 square feet
Compact Bar
3 feet long x 2 feet wide x 36 inches tall – 6 square feet
Mid-Sized Bar
4 feet long x 2 feet wide x 42 inches tall – 8 square feet
Large Portable Bar
6 feet long x 2 feet wide x 42 inches tall – 12 square feet
Built-In Bar Size
For a permanent outdoor wet bar, consider building a customized bar into your deck or patio. Built-in bars allow you to make use of the available space efficiently. Small built-in bars work well for prep and drink service. Larger bars can accommodate activities like outdoor dining when outfitted with counter-height seating. Consider plumbing and electricity when planning a built-in bar.
Compact Built-In Bar
5 feet long x 2 feet deep x 42 inches tall – 10 square feet
Full-Sized Built-In Bar
8 feet long x 2.5 feet deep x 42 inches tall – 20 square feet
Entertaining Bar
12 feet long x 3 feet deep x 42 inches tall – 36 square feet
Factors that Increase Bar Size
Certain features call for boosting the square footage of your outdoor bar. Consider sizing up if you plan for any of the following:
- Running water/plumbing – Allow space for sinks, drains, faucets.
- Refrigeration – Leave room for undercounter/freestanding refrigerators or beverage coolers.
- Cocktail stations – Extra room for mixers, liqueurs, glassware, and tools like shakers and strainers.
- Cooking/prep area – Space for a grill, burner, pizza oven, or prep surface.
- Seating – Add 2 feet of length per chair or barstool.
- Storage – Undercounter cabinets and shelves take up room in the overall dimensions.
- Televisions – Leave space for mounting a TV in the bar area.
- Garbage/recycling bins – Allow space for discreetly tucking away refuse bins.
Ideal Bar Height
The height you choose for an outdoor bar impacts both aesthetics and functionality:
- Standard counter height: 36 inches tall. This is a typical height for indoor kitchen counters and allows using the surface comfortably while standing.
- Bar height: 42 inches. The most common bar height provides enough clearance for seating barstools comfortably.
- Counter stool height: 24-28 inches. For dining and seating full-sized chairs or counter stools, allow 24-30 inches of clearance.
Bar Depth Considerations
A bar’s depth (or width) also contributes to its functionality:
- Narrow width: Less than 2 feet deep. Best for small standing-height bars.
- Standard depth: 2-2.5 feet deep. Accommodates most barware with room for some seating.
- Deep/wide: 3-4 feet deep. Allows many seats and activities like prepping and dining.
Conclusion
When designing your outdoor bar, begin by measuring your available space and estimating the number of people the bar needs to serve. Portable bars as small as 2 feet wide can work well for standing reception areas, while larger built-in bars are better for seated dining and entertainment spaces. Allow an average of 2 feet of width per person seated at the bar. Standard bar height falls between 36-42 inches tall. Include room in your plan for any plumbing, refrigeration, storage, or accessories needed. With some advance planning, you can create the perfect outdoor bar to match your space and style.
