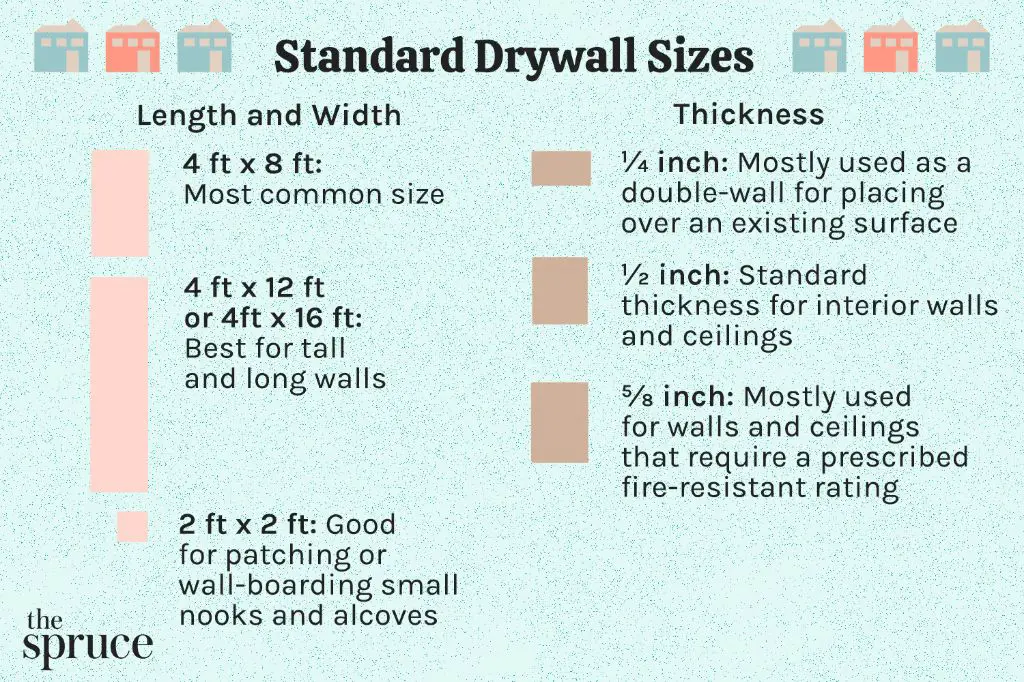Page Contents
Quick Answer
The minimum drywall thickness required for ceilings is 1/2 inch. However, 5/8 inch thick drywall is recommended for ceilings to provide extra strength and fire resistance.
Drywall Thickness Guide
Drywall thickness is measured in inches representing the actual thickness of the panel. Here is an overview of standard drywall thicknesses:
| Drywall Thickness | Common Uses |
| 1/4 inch | Curved walls, tight spaces |
| 3/8 inch | Curved walls, tile backing |
| 1/2 inch | Walls and ceilings in homes |
| 5/8 inch | Garage ceilings, fire-rated construction |
| 3/4 inch | High impact areas |
As you can see, 1/2 inch and 5/8 inch are the standard drywall thicknesses used for ceilings in residential construction.
Minimum Drywall Thickness for Ceilings
The International Residential Code (IRC) sets the legal minimum drywall thickness for ceilings at 1/2 inch. Section R702.3.5 states:
“Vertical and horizontal assemblies shall have ceilings of not less than 1/2-inch (12.7 mm) gypsum board or equivalent material.”
So the bare minimum drywall thickness allowed by code for ceilings is 1/2 inch. While it meets the legal requirement, 1/2 inch drywall may not be the best choice for ceilings for the following reasons:
- It provides less strength and rigidity compared to thicker drywall.
- It’s more prone to sagging over time, especially on vaulted or cathedral ceilings.
- It offers reduced sound deadening between floors.
- It has lower fire resistance ratings.
Recommended Drywall Thickness for Ceilings
Although 1/2 inch drywall meets code for ceilings, 5/8 inch drywall is highly recommended by construction experts:
- It’s stronger and more rigid, reducing the chance of cracking along seams and fastener pops.
- It sags less over time and resists deformation from humidity and temperature changes.
- It provides better noise isolation between floors.
- It achieves higher fire resistance ratings for added safety.
The small increase in cost of 5/8 inch drywall is well worth it for the performance benefits and peace of mind it provides on ceilings. Many local codes now require 5/8 inch drywall on ceilings for fire safety reasons.
Fire Resistance Ratings
Here are the fire resistance ratings using 5/8 inch drywall on ceilings compared to 1/2 inch:
| Drywall Thickness | Fire Rating |
| 1/2 inch | 15-30 minutes |
| 5/8 inch | 30-60 minutes |
As you can see, 5/8 inch drywall offers significantly higher fire resistance. This added protection is important for occupant safety.
Special Ceiling Situations
While 5/8 inch drywall is recommended generally for ceilings, there are a few cases where different thicknesses may be used:
Vaulted Ceilings
On cathedral or vaulted ceilings, the drywall not only spans horizontally but is also angled or curved. This puts extra stress on the panels. For this reason, thick 3/4 inch drywall is sometimes used to prevent sagging and cracks.
Textured Ceilings
If applying a heavy knockdown or popcorn texture, 1/2 inch drywall is usually sufficient as the texture helps hide imperfections. The texture also strengthens the ceiling surface.
Ceiling Tiles
Instead of drywall, many basement and garage ceilings use 2×2 acoustic ceiling tiles. These are inexpensive panels made from mineral wool that absorb sound. They easily lift out for access to wiring and pipes in the space above.
Exposed Beams
For architectural character, some ceilings feature exposed beams. The drywall panels are installed between the beams. Standard 1/2 inch or 5/8 inch drywall thickness is used. The beams provide most of the structure.
Drywall for Bathroom Ceilings
Bathroom ceilings have special moisture resistance requirements. The IRC mandates using moisture-resistant drywall known as “greenboard” or concrete backerboard on ceilings in shower and tub areas subject to moisture.
Greenboard drywall contains additives that improve water resistance. It achieves this moisture resistance with the same standard 1/2 inch thickness. Concrete backerboard provides even greater water, mold, and mildew resistance but is heavier and more difficult to install on ceilings.
Outside of shower areas, standard drywall can be used on bathroom ceilings, where 1/2 inch is allowed by code and 5/8 inch recommended. Proper ventilation is key to prevent excess moisture buildup.
Drywall Ceiling Installation Tips
Here are some best practices for installing drywall on ceilings:
– Start installation by hanging the first sheet perpendicular to the joists with the long side across the joists. This provides rigidity.
– Stagger panel end joints so they do not line up over studs. Offset by at least 1 stud cavity.
– Screw panels every 7 inches along edges and every 12 inches in the field of the board. Do not overdrive screw heads.
– For the first course along the wall, use screws not longer than 1 inch to avoid penetrating plumbing or wiring.
– Leave 1/4 – 3/8 inch gap between panels for expansion and fill with joint compound.
– Use moisture resistant greenboard and concrete backerboard as needed in damp areas like bathrooms.
Proper installation is key to achieving a smooth, attractive ceiling that will last. Take the time to carefully hang and finish the panels.
Conclusion
While the building code allows 1/2 inch drywall on ceilings, 5/8 inch is strongly recommended. The small extra cost provides worthwhile benefits like fire resistance, rigidity, and noise control. For moisture-prone areas like bathrooms, use greenboard or concrete backerboard. With good installation technique and the right thickness, your new drywall ceiling will turn out perfectly.
