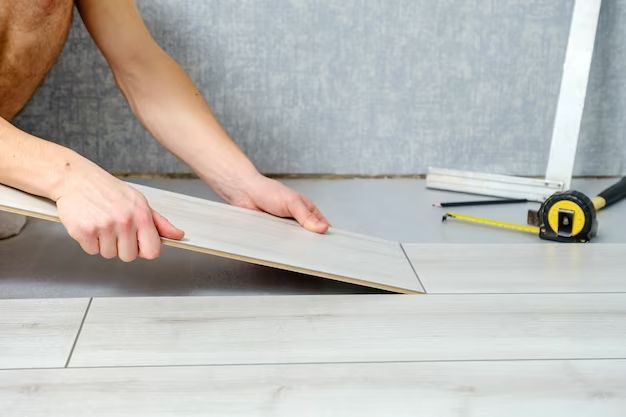When installing plank flooring in a hallway, the direction you lay the planks is an important decision that can impact the look and longevity of your floor. There are a few factors to consider when determining which direction to lay plank flooring in a hallway.
Page Contents
Laying Planks Parallel to the Hallway
Laying the flooring planks parallel, or lengthwise, down the hallway is one option. This entails installing the planks so they run the same direction as the hallway itself. The benefits of this method include:
- It makes the hallway appear longer and wider. The parallel lines draw the eye down the length of the hall.
- It has a clean, uniform look since the planks all run the same direction.
- It avoids having too many seams in the floor. With fewer seams, there’s less chance of gaps opening up between planks over time.
Laying flooring lengthwise down a hallway works best if the hallway has simple, straight lines. The parallel planks will accentuate the hallway’s shape. This direction is also great for small, narrow hallways since it enhances the sense of space.
Laying Planks Perpendicular to the Hallway
You can also opt to lay the flooring planks perpendicular, or across the width of the hallway. Doing so means installing the planks at a 90 degree angle from the direction of the hall. Benefits of this method include:
- It can make a hallway appear wider. The perpendicular lines go across the hall, which adds visual width.
- It may be more structurally sound over an uneven subfloor. Perpendicular planks are less likely to bend or buckle if the subfloor has any imperfections.
- It may be easier for installation in curved or irregular hallways. The planks can follow the contours better when laid perpendicular.
Going across the width of the hallway is a good choice for wide or curved hallways. It can help minimize any unevenness in the subfloor too. The main downside is that it may make a narrow hallway seem smaller.
Diagonal Plank Installation
For a more dynamic look, you can lay the flooring planks diagonally or on the bias down the hallway. This creates visual interest with the angled lines. Pros of diagonal installation include:
- It has a modern, eye-catching style that stands out.
- The crisscrossing lines can make a hallway appear wider and longer.
- It hides imperfections in the subfloor very well since there are no parallel seams.
Diagonal plank direction works best on wide, rectangular hallways. It’s more challenging than a straightforward parallel or perpendicular layout. The cutting and angled seams require more precision. But the end result can be very impressive.
Considerations for Plank Direction
When deciding which way to lay plank flooring in your hallway, keep these considerations in mind:
- Hallway shape – The plank direction can accentuate or disguise the hallway’s dimensions. Run planks lengthwise to emphasize length or widthwise to add visual width.
- Traffic – For high-traffic halls, laying perpendicular to the hall direction creates a more durable floor. Seams are staggered better.
- Subfloor condition – Perpendicular planks are best for uneven subfloors. They’ll resist buckling and bending over cracks/gaps.
- Adjoining rooms – You may want to match the new flooring to the direction of existing flooring in adjacent rooms.
- Plank length – Very long planks can be challenging to install perpendicular or diagonally in a narrow hallway.
Tips for Laying Hallway Flooring
Follow these tips for the best results when installing plank flooring in your hallway:
- Remove existing baseboards and undercut door jambs so flooring can slip underneath.
- Even out the subfloor surface. Fill any low spots with floor leveler compound.
- Lay a foam underlayment before installing planks for sound absorption.
- Use spacers between planks and walls to allow for expansion. Remove once done.
- Stagger planks randomly; don’t create a repeating pattern.
- Completely finish one row before starting the next row.
- Tap and lock planks together firmly to close seams.
- Always follow the manufacturer’s installation instructions.
Conclusion
Determining the right direction to install plank flooring in a hallway depends on the unique layout and circumstances of your space. Laying the planks parallel down the hall creates an elongating effect, perpendicular across the hall adds visual width, while diagonal has a modern, geometric look. Consider how you want to enhance the hallway’s dimensions, the subfloor condition, and any adjoining spaces. With some thoughtful planning, you can choose the ideal plank orientation to achieve both aesthetic appeal and long-lasting durability for your hallway flooring.
